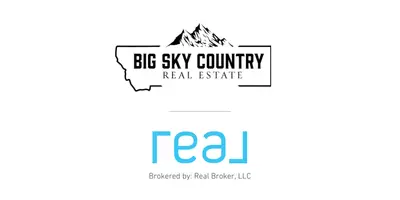1165 Stewart LOOP Bozeman, MT 59718
4 Beds
3 Baths
2,574 SqFt
UPDATED:
Key Details
Property Type Single Family Home
Sub Type Single Family Residence
Listing Status Active
Purchase Type For Sale
Square Footage 2,574 sqft
Price per Sqft $347
Subdivision Gallatin Heights
MLS Listing ID 402607
Style Craftsman
Bedrooms 4
Full Baths 3
HOA Fees $150/qua
Abv Grd Liv Area 2,574
Year Built 2020
Annual Tax Amount $5,984
Tax Year 2024
Lot Size 0.993 Acres
Acres 0.993
Property Sub-Type Single Family Residence
Property Description
The home boasts a 3-car garage, immaculate front-yard landscaping, and a backyard ready for your personal touch. With irrigation already run to the sprinkler valve boxes and a private well to keep watering costs low, it is prepped for a dream outdoor space.
This lot is approved to add a 30'x40' shop with up to an 800 sqft dwelling unit. The driveway for a future shop or ADU has already been poured from the street to the backyard and is ready to make your dream shop come to life.
Beyond the property lies peaceful open space with a seasonal irrigation ditch and trail, adding both privacy and natural beauty while providing a buffer to the houses behind you and amazing views of the Bridger Mountains.
Don't miss this chance to enjoy the space and serenity of country-style living just minutes from all the amenities of Bozeman.
Location
State MT
County Gallatin
Area Greater Bozeman Area
Direction From Jackrabbit, head West on Gallatin Heights Drive. Head around the park on Heights Circle then continue West back onto Gallatin Heights Drive. Turn Left on Stewart Loop.
Rooms
Basement None
Interior
Interior Features Walk- In Closet(s), Window Treatments, Main Level Primary
Heating Natural Gas
Cooling Central Air, Ceiling Fan(s)
Flooring Plank, Vinyl
Fireplace No
Window Features Window Coverings
Appliance Dryer, Dishwasher, Disposal, Microwave, Range, Refrigerator
Exterior
Exterior Feature Garden, Sprinkler/ Irrigation, Landscaping
Parking Features Attached, Garage
Garage Spaces 3.0
Garage Description 3.0
Fence Partial
Utilities Available Electricity Available, Natural Gas Available, Water Available
Amenities Available Playground, Park, Sidewalks, Trail(s)
Waterfront Description Seasonal
View Y/N Yes
Water Access Desc Well
View Farmland, Mountain(s), Trees/ Woods
Roof Type Shingle
Street Surface Paved
Porch Covered, Patio, Porch
Building
Lot Description Lawn, Landscaped, Sprinklers In Ground
Entry Level Two
Water Well
Architectural Style Craftsman
Level or Stories Two
Additional Building Greenhouse
New Construction No
Others
Pets Allowed Yes
HOA Fee Include Road Maintenance
Tax ID RFF83214
Ownership Full
Security Features Heat Detector,Smoke Detector(s)
Acceptable Financing Cash, 3rd Party Financing
Listing Terms Cash, 3rd Party Financing
Special Listing Condition None
Pets Allowed Yes





