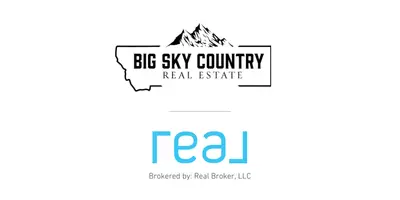17 Berehaven LN Philipsburg, MT 59858
3 Beds
2 Baths
2,348 SqFt
UPDATED:
Key Details
Property Type Single Family Home
Sub Type Single Family Residence
Listing Status Active
Purchase Type For Sale
Square Footage 2,348 sqft
Price per Sqft $308
MLS Listing ID 404234
Style Traditional
Bedrooms 3
Full Baths 1
Three Quarter Bath 1
Abv Grd Liv Area 2,348
Year Built 2005
Annual Tax Amount $3,517
Tax Year 2024
Lot Size 2.191 Acres
Acres 2.191
Property Sub-Type Single Family Residence
Property Description
Step inside this light-filled 3-bedroom, 2-bath home and discover Pella windows throughout, hickory flooring, and a kitchen with granite countertops. A spacious bonus room provides flexible living space. The primary suite is a true retreat, offering a walk-in closet and a luxurious en-suite with dual vanities, a soaking tub, and separate shower. Modern comforts include a whole house humidifier, on-demand water heater, and water softener.
Relax or entertain on the covered composite decks, soaking in the peaceful surroundings and enjoying the unique charm of observing local wildlife and the vast Montana skies. The property is ideally located near a community park, walking trails, and even a community garden.
This is Montana living at its best, with endless outdoor opportunities right at your doorstep: world-class fly-fishing, hiking the Pintler Wilderness, ATV riding, horseback riding, and exploring Georgetown Lake for camping and mountain biking. Enjoy shopping and great food in Philipsburg, and in winter, hit the slopes at Discovery Ski Area or go ice fishing on Georgetown Lake. Don't forget a visit to the historic Granite Ghost Town just outside of town! Make the dream Montana life your own!
Location
State MT
County Granite
Area Other Counties/State
Direction From Hwy 1 (Pintler Veterans Memorial Scenic Hwy) turn east on Hwy 10A/Business Loop, turn west on Berehaven Ln.
Rooms
Basement Crawl Space
Interior
Interior Features Fireplace, Jetted Tub, Vaulted Ceiling(s), Walk- In Closet(s)
Heating Forced Air
Cooling Ceiling Fan(s)
Flooring Hardwood, Partially Carpeted, Tile
Fireplaces Type Gas
Fireplace Yes
Appliance Dryer, Dishwasher, Disposal, Microwave, Range, Refrigerator, Water Softener, Washer
Exterior
Exterior Feature Gravel Driveway, Sprinkler/ Irrigation, Landscaping
Parking Features Attached, Detached, Garage, Garage Door Opener
Garage Spaces 2.0
Garage Description 2.0
Fence Perimeter
Utilities Available Cable Available, Electricity Available, Electricity Connected, Fiber Optic Available, Natural Gas Available, Phone Available, Septic Available, Water Available
Waterfront Description None
View Y/N Yes
Water Access Desc Well
View Mountain(s), Rural, Southern Exposure, Valley
Roof Type Asphalt, Shingle
Street Surface Dirt,Paved
Porch Covered, Patio, Porch
Building
Lot Description Adjacent To Public Land, Landscaped, Sprinklers In Ground
Entry Level Two
Sewer Septic Tank
Water Well
Architectural Style Traditional
Level or Stories Two
Additional Building Shed(s), Workshop
New Construction No
Others
Pets Allowed Yes
Tax ID 0001454921
Ownership Full
Security Features Carbon Monoxide Detector(s),Heat Detector,Smoke Detector(s)
Acceptable Financing Cash, 3rd Party Financing
Listing Terms Cash, 3rd Party Financing
Special Listing Condition None
Pets Allowed Yes





