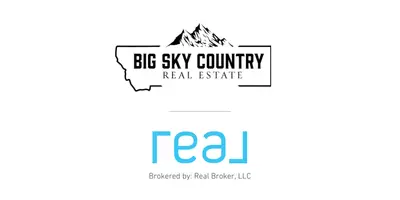440 N Tracy AVE Bozeman, MT 59715
4 Beds
2 Baths
1,216 SqFt
UPDATED:
Key Details
Property Type Single Family Home
Sub Type Single Family Residence
Listing Status Active
Purchase Type For Sale
Square Footage 1,216 sqft
Price per Sqft $637
Subdivision Bealls Additions
MLS Listing ID 403991
Bedrooms 4
Full Baths 2
Abv Grd Liv Area 1,216
Year Built 1890
Annual Tax Amount $5,995
Tax Year 2024
Lot Size 9,121 Sqft
Acres 0.2094
Property Sub-Type Single Family Residence
Property Description
and charm. Recent repairs have been completed to enhance the home's structural integrity—please reach out to the listing agents to learn about the extent of these improvements.
With R-2 zoning, alley access, and ample parking options, this property presents an incredible opportunity for expansion—whether adding an Accessory Dwelling Unit (ADU) for additional income or creating a multi-generational living space. Inside, you'll find warm hardwood floors, abundant natural light, and thoughtful updates that preserve the home's classic charm while improving functionality. The inviting living spaces offer a cozy environment perfect for relaxation. The well-appointed kitchen features modern appliances, making meal preparation enjoyable. The outdoor area is equally inviting, featuring mature trees and a private patio that creates a peaceful retreat in the heart of downtown—ideal for morning coffee, summer barbecues, or tranquil evenings under the Montana sky. This downtown Bozeman gem is a rare find. Don't miss the opportunity to make this exceptional property your own!
Location
State MT
County Gallatin
Area Bozeman City Limits
Direction From main, north on Tracy, home is on the corner of Short and Tracy
Interior
Interior Features Window Treatments
Heating Baseboard
Cooling None
Flooring Hardwood, Laminate, Tile
Fireplace No
Window Features Window Coverings
Appliance Dryer, Dishwasher, Disposal, Range, Refrigerator, Washer
Exterior
Exterior Feature Garden
Parking Features No Garage
Fence Perimeter
Utilities Available Cable Available, Electricity Connected, Natural Gas Available, Sewer Available, Water Available
Waterfront Description None
Water Access Desc Public
Roof Type Asphalt
Street Surface Paved
Porch Deck, Patio
Building
Lot Description Lawn
Entry Level Two
Sewer Public Sewer
Water Public
Level or Stories Two
New Construction No
Others
Pets Allowed Yes
Tax ID RGH6702
Ownership Full
Security Features Carbon Monoxide Detector(s),Heat Detector,Smoke Detector(s)
Acceptable Financing Cash, 1031 Exchange, 3rd Party Financing
Listing Terms Cash, 1031 Exchange, 3rd Party Financing
Special Listing Condition None
Pets Allowed Yes





