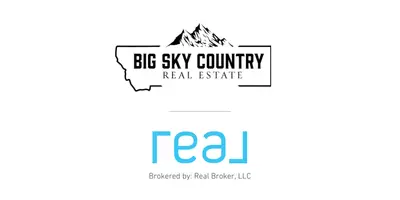326 S Main Street Twin Bridges, MT 59754
4 Beds
3 Baths
3,007 SqFt
UPDATED:
Key Details
Property Type Single Family Home
Sub Type Single Family Residence
Listing Status Active
Purchase Type For Sale
Square Footage 3,007 sqft
Price per Sqft $216
MLS Listing ID 404770
Style Craftsman
Bedrooms 4
Full Baths 3
Abv Grd Liv Area 3,007
Year Built 1915
Annual Tax Amount $3,020
Tax Year 2024
Lot Size 0.574 Acres
Acres 0.574
Property Sub-Type Single Family Residence
Property Description
Location
State MT
County Madison
Area Madison/Beaverhead/Jefferson
Direction On the south end of Main Street Twin Bridges. Look for the For Sale sign.
Rooms
Basement Crawl Space
Interior
Interior Features Walk- In Closet(s), Wood Burning Stove, Main Level Primary, Sun Room
Heating Baseboard, Radiant Floor, Stove
Cooling None
Flooring Hardwood, Partially Carpeted, Tile
Fireplaces Type Wood Burning Stove
Fireplace No
Appliance Dryer, Dishwasher, Disposal, Microwave, Range, Refrigerator, Washer
Exterior
Exterior Feature Gravel Driveway, Landscaping
Parking Features Detached, Garage
Garage Spaces 2.0
Garage Description 2.0
Fence Partial
Utilities Available Electricity Available, Fiber Optic Available, Phone Available, Sewer Available, Water Available
Water Access Desc Public
View Southern Exposure, Trees/ Woods
Roof Type Asphalt
Street Surface Paved
Porch Covered, Patio, Porch
Building
Lot Description Lawn, Landscaped
Entry Level Two
Sewer Public Sewer
Water Public
Architectural Style Craftsman
Level or Stories Two
Additional Building Guest House
New Construction No
Others
Tax ID 0010018600
Security Features Heat Detector,Smoke Detector(s)
Acceptable Financing Cash, 1031 Exchange, 3rd Party Financing
Listing Terms Cash, 1031 Exchange, 3rd Party Financing
Special Listing Condition None





