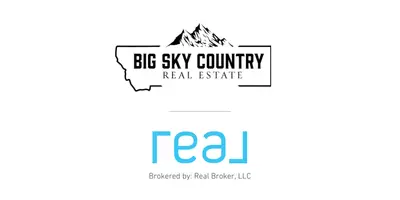68 Sky Light CT Bozeman, MT 59715
5 Beds
4 Baths
3,508 SqFt
OPEN HOUSE
Sun Aug 10, 12:00pm - 2:00pm
UPDATED:
Key Details
Property Type Single Family Home
Sub Type Single Family Residence
Listing Status Active
Purchase Type For Sale
Square Footage 3,508 sqft
Price per Sqft $684
Subdivision Summer Ridge
MLS Listing ID 404814
Bedrooms 5
Full Baths 3
Half Baths 1
HOA Fees $375/ann
Abv Grd Liv Area 2,449
Year Built 1996
Annual Tax Amount $7,842
Tax Year 2024
Lot Size 2.000 Acres
Acres 2.0
Property Sub-Type Single Family Residence
Property Description
From the moment you step inside, you'll be captivated by the timeless craftsmanship and stunning design. Rich hardwood floors flow throughout the open-concept layout, complemented by elegant hard surface countertops and high-end finishes that elevate every room. Expansive windows and a walk-out basement flood the home with natural light, framing peaceful views of the surrounding landscape where deer frequently roam.
Outside, enjoy the serenity of professionally landscaped grounds complete with underground sprinklers and lush mature plantings. A nearly new detached shop offers incredible flexibility for hobbies or storage, while the oversized 3-car fully heated garage adds convenience and style.
Whether you're entertaining on the back patio deck, or enjoying the peaceful privacy of your surroundings, this is a home that truly must be experienced inside and out to be fully appreciated. A rare blend of sophistication, comfort, and Montana charm, 68 Skylight Court is the one you've been waiting for.
Please schedule your showing with your favorite Real Estate Professional.
Location
State MT
County Gallatin
Area Greater Bozeman Area
Direction North on Summer Cutoff Rd, West on Summer Ridge, North on Sky Crest Drive, North on Skylight Court, house sits at end of Cul de Sac.
Rooms
Basement Bathroom, Bedroom, Daylight, Egress Windows, Kitchen, Rec/ Family Area, Walk- Out Access
Interior
Interior Features Wet Bar, Fireplace, Vaulted Ceiling(s), Walk- In Closet(s), Window Treatments
Heating Forced Air, Heat Pump
Cooling Central Air
Flooring Hardwood, Tile
Fireplaces Type Gas
Fireplace Yes
Window Features Window Coverings
Appliance Built-In Oven, Cooktop, Dryer, Dishwasher, Disposal, Microwave, Range, Refrigerator, Water Softener, Washer
Exterior
Exterior Feature Concrete Driveway, Garden, Sprinkler/ Irrigation, Landscaping
Parking Features Attached, Detached, Garage, Garage Door Opener
Garage Spaces 6.0
Garage Description 6.0
Utilities Available Electricity Available, Natural Gas Available, Septic Available, Water Available
Waterfront Description None
View Y/N Yes
Water Access Desc Well
View Mountain(s), Rural
Roof Type Asphalt
Street Surface Paved
Porch Covered, Patio, Porch
Building
Lot Description Lawn, Landscaped, Sprinklers In Ground
Entry Level One
Sewer Septic Tank
Water Well
Level or Stories One
Additional Building Workshop
New Construction No
Others
Pets Allowed Yes
Tax ID RFG32006
Ownership Full
Security Features Carbon Monoxide Detector(s),Heat Detector,Smoke Detector(s)
Acceptable Financing Cash, 3rd Party Financing
Listing Terms Cash, 3rd Party Financing
Special Listing Condition None
Pets Allowed Yes





