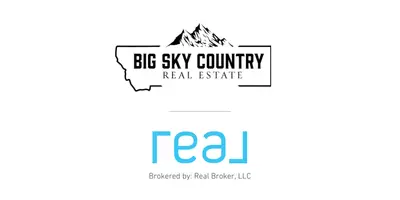309 N Black AVE Bozeman, MT 59715
3 Beds
3 Baths
2,153 SqFt
UPDATED:
Key Details
Property Type Townhouse
Sub Type Townhouse
Listing Status Active
Purchase Type For Sale
Square Footage 2,153 sqft
Price per Sqft $694
Subdivision Black Addition
MLS Listing ID 404820
Style Contemporary
Bedrooms 3
Full Baths 1
Half Baths 1
Three Quarter Bath 1
HOA Fees $1,200/ann
Abv Grd Liv Area 1,389
Year Built 2005
Annual Tax Amount $6,388
Tax Year 2024
Lot Size 2,334 Sqft
Acres 0.0536
Property Sub-Type Townhouse
Property Description
Inside, you'll find soaring tall ceilings, polished concrete floors, and a gas stove that create a warm, contemporary vibe. The chef's kitchen features updated countertops, stainless steel appliances, a whole-house water softener, and reverse osmosis filtration at the sink—ideal for healthy, sustainable living.
A flexible bonus room on the main level makes a perfect office, and the updated powder room adds everyday convenience. The living room opens to a fully upgraded redwood-slatted patio, a true private oasis for entertaining or relaxing.
Upstairs, enjoy a vaulted master suite with cherry wood floors, walk-in closet, and a spa-style bath with double vanity, oversized tile shower, and anti-fog LED mirror. Step outside to your second private patio with downtown views, perfect for a morning coffee or evening unwind.
The daylight basement features two large bedrooms, a full bath, laundry with cabinetry, and an additional living area. You'll also find an unfinished utility room for future expansion or extra storage.
This home is solar powered and equipped with a new boiler and three-zone radiant floor heating, delivering year-round comfort and energy savings. The private one-car garage includes built-in shelving. Outside, enjoy low-maintenance landscaping with drip irrigation and seasonal blooms.
Live sustainably. Live beautifully. Live in the heart of Bozeman.
Location
State MT
County Gallatin
Area Bozeman City Limits
Direction From Main St, North on N Black Ave
Rooms
Basement Bathroom, Bedroom, Daylight, Egress Windows, Rec/ Family Area
Interior
Interior Features Vaulted Ceiling(s), Walk- In Closet(s), Window Treatments, Upper Level Primary
Heating Baseboard, Natural Gas, Radiant Floor, Solar
Cooling Ceiling Fan(s)
Flooring Hardwood, Other, Tile
Fireplace No
Window Features Window Coverings
Appliance Dryer, Dishwasher, Freezer, Disposal, Microwave, Range, Refrigerator, Water Softener, Washer, Some Gas Appliances, Stove
Laundry In Basement, Laundry Room
Exterior
Exterior Feature Garden, Landscaping
Parking Features Detached, Garage
Garage Spaces 1.0
Garage Description 1.0
Utilities Available Natural Gas Available, Sewer Available, Water Available
Amenities Available Sidewalks
Waterfront Description None
Water Access Desc Public
Roof Type Asphalt, Shingle
Street Surface Paved
Porch Balcony, Covered, Patio, Porch
Building
Lot Description Landscaped
Entry Level Two
Sewer Public Sewer
Water Public
Architectural Style Contemporary
Level or Stories Two
New Construction No
Others
Pets Allowed Yes
HOA Fee Include Maintenance Structure,Snow Removal
Tax ID RGH1643
Ownership Full
Acceptable Financing Cash, 3rd Party Financing
Green/Energy Cert Solar
Listing Terms Cash, 3rd Party Financing
Special Listing Condition None
Pets Allowed Yes
Virtual Tour https://youtu.be/_YCAYcTsmFY?si=56RDbuuF3729ySry





