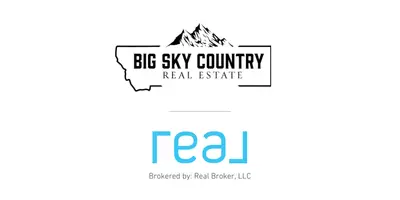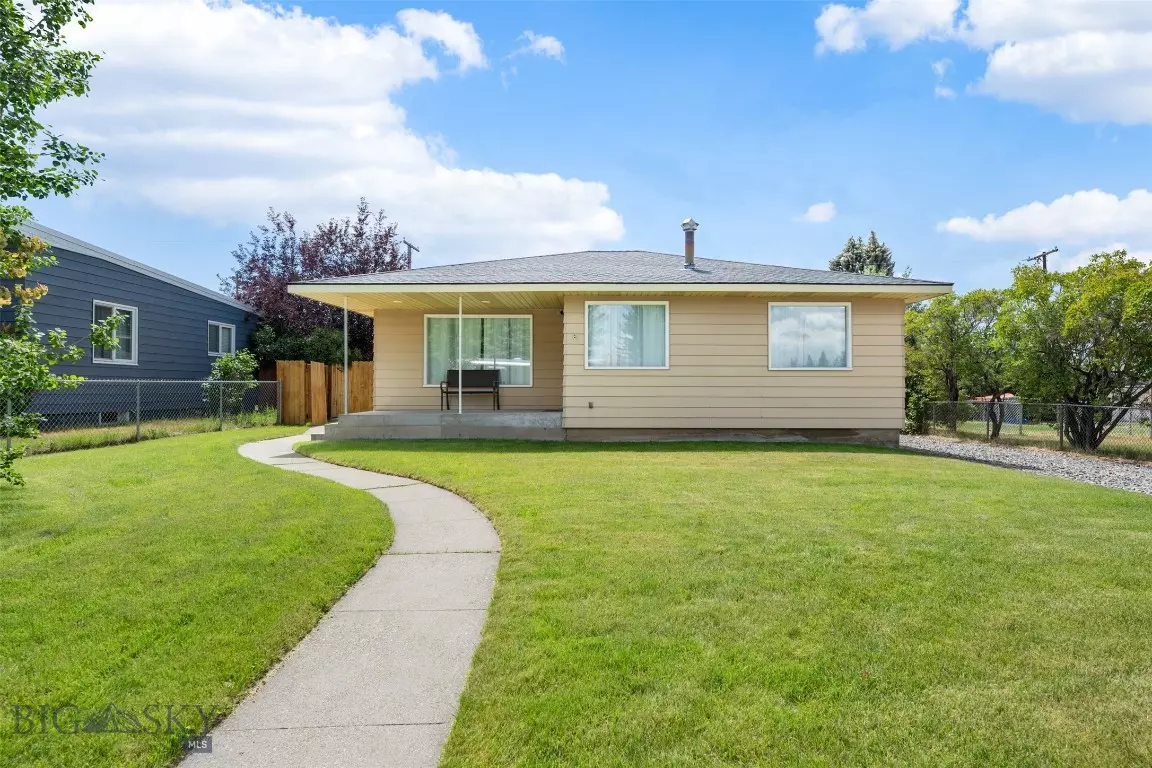2914 Yale AVE Butte, MT 59701
3 Beds
1 Bath
1,514 SqFt
UPDATED:
Key Details
Property Type Single Family Home
Sub Type Single Family Residence
Listing Status Active
Purchase Type For Sale
Square Footage 1,514 sqft
Price per Sqft $217
MLS Listing ID 404889
Style Ranch
Bedrooms 3
Full Baths 1
Abv Grd Liv Area 757
Year Built 1959
Annual Tax Amount $2,477
Tax Year 2024
Lot Size 6,316 Sqft
Acres 0.145
Property Sub-Type Single Family Residence
Property Description
Welcome to this spacious 3-bedroom, 1-bath home, where comfort, character, and room to grow come together. The main level features a bright and spacious living room with a coat closet, a cozy dining area, and a functional kitchen that flows effortlessly for everyday living. You'll also find two main-floor bedrooms and a beautifully updated bathroom with custom tile finishes. The lower level offers even more living space, including one large bedroom, a family room, a bonus room that works perfectly as an office or playroom, a laundry area, and a functioning toilet with the potential to finish the second full bathroom—an excellent opportunity to add value and versatility. Updates include a newer roof, central A/C, and underground sprinklers. Enjoy the outdoor space with a fully fenced yard--featuring privacy fencing along the back, raised garden beds, a cozy patio area for relaxing or entertaining, and a charming covered front porch that welcomes you home. The oversized 2-car garage offers abundant space for parking, storage, or a workshop. Located in the desirable Whittier School District, this move-in ready home blends modern upgrades with cozy charm and future potential. Here's your chance to own a charming home in one of the area's most sought after neighborhoods!
Location
State MT
County Silver Bow
Area Butte And Surrounding Areas
Direction From Amherst Avenue, turn left onto Sheridan Avenue, then left on Yale Avenue. 2914 Yale Avenue directly across the street from Whittier Elementary School on the left side.
Rooms
Basement Bedroom, Rec/ Family Area
Interior
Heating Forced Air
Cooling Central Air
Flooring Hardwood, Partially Carpeted, Plank, Vinyl
Fireplace No
Appliance Dryer, Dishwasher, Freezer, Range, Refrigerator, Washer
Laundry In Basement
Exterior
Exterior Feature Garden, Gravel Driveway, Landscaping
Parking Features Detached, Garage
Garage Spaces 2.0
Garage Description 2.0
Fence Chain Link, Log Fence, Perimeter, Split Rail
Utilities Available Sewer Available, Water Available
Water Access Desc Public
Roof Type Asphalt, Shingle
Street Surface Paved
Porch Covered, Patio, Porch
Building
Lot Description Lawn, Landscaped
Entry Level One
Sewer Public Sewer
Water Public
Architectural Style Ranch
Level or Stories One
New Construction No
Others
Tax ID 0001528700
Ownership Full
Acceptable Financing Cash, 3rd Party Financing
Listing Terms Cash, 3rd Party Financing
Special Listing Condition None





