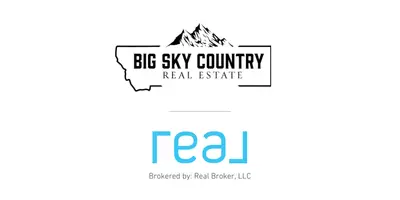
2829 Texas Way ST Bozeman, MT 59718
4 Beds
2 Baths
2,184 SqFt
UPDATED:
Key Details
Property Type Single Family Home
Sub Type Single Family Residence
Listing Status Active
Purchase Type For Sale
Square Footage 2,184 sqft
Price per Sqft $549
Subdivision Aspen Basin
MLS Listing ID 405975
Style Split- Foyer
Bedrooms 4
Full Baths 2
Abv Grd Liv Area 1,092
Year Built 1975
Annual Tax Amount $4,364
Tax Year 2024
Lot Size 1.749 Acres
Acres 1.749
Property Sub-Type Single Family Residence
Property Description
Step out from the kitchen onto the generous back porch, ideal for quiet evening dinners as the sun sets, wildlife wanders through your land, and the sound of the nearby creek creates a serene backdrop.
Outdoor living is made easy with a roomy mudroom, mature landscaping, and fertile vegetable gardens that make the property as practical as it is beautiful. The acreage is efficiently laid out with space for horses or whatever you envision, all set in a pristine and private location.
A fully insulated shop with a wood stove, lighting, and cement floors provides endless opportunities, whether for hosting a gathering or housing your equipment.
Just minutes from town, this property offers the perfect balance of convenience and tranquility. Backing up to a creek and visited often by wildlife, it is a truly special place to call home. Don't miss the chance to make this Montana retreat yours, schedule your private showing today!
Location
State MT
County Gallatin
Area Greater Bozeman Area
Direction Head west on Texas Way, turn and head North on Sora Way. House is the second on the left.
Rooms
Basement Bathroom, Bedroom, Daylight, Egress Windows, Garage Access, Rec/ Family Area
Interior
Interior Features Fireplace, Window Treatments
Heating Baseboard, Electric
Cooling Ceiling Fan(s), Wall/ Window Unit(s)
Flooring Hardwood
Fireplaces Type Basement, Gas
Fireplace Yes
Window Features Window Coverings
Appliance Cooktop, Dryer, Dishwasher, Disposal, Microwave, Range, Refrigerator, Washer
Laundry In Basement
Exterior
Exterior Feature Garden, Gravel Driveway, Landscaping
Parking Features Attached, Garage, Basement, Garage Door Opener
Garage Spaces 2.0
Garage Description 2.0
Fence Barbed Wire, Wire
Utilities Available Electricity Connected, Septic Available, Water Available
Amenities Available RV Parking
View Y/N Yes
Water Access Desc Well
View Farmland, Meadow, Mountain(s), Rural, River, Creek/ Stream, Trees/ Woods
Roof Type Shingle
Porch Balcony, Covered, Patio
Building
Lot Description Lawn, Landscaped
Entry Level Multi/Split
Sewer Septic Tank
Water Well
Architectural Style Split-Foyer
Level or Stories Multi/Split
New Construction No
Others
Pets Allowed Yes
Tax ID RGG10245
Ownership Full
Security Features Heat Detector,Smoke Detector(s)
Acceptable Financing Cash, 1031 Exchange, 3rd Party Financing
Listing Terms Cash, 1031 Exchange, 3rd Party Financing
Special Listing Condition None
Pets Allowed Yes






