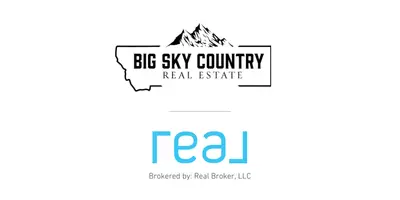
313 Spruce Cone Big Sky, MT 59716
5 Beds
4 Baths
2,760 SqFt
UPDATED:
Key Details
Property Type Single Family Home
Sub Type Single Family Residence
Listing Status Active
Purchase Type For Sale
Square Footage 2,760 sqft
Price per Sqft $869
Subdivision South Fork
MLS Listing ID 406582
Style Custom
Bedrooms 5
Full Baths 3
Half Baths 1
HOA Fees $565/ann
Abv Grd Liv Area 2,760
Year Built 2017
Annual Tax Amount $10,582
Tax Year 2024
Lot Size 10,715 Sqft
Acres 0.246
Property Sub-Type Single Family Residence
Property Description
This beautiful property in the Southfork neighborhood of Big Sky offers a perfect combination of comfort, versatility, and outdoor living. Built on a spacious .246-acre lot, the main home features 1,980 sq. ft. of thoughtfully designed space, including 3 bedrooms, 2.5 bathrooms, and a 2-car garage.
The ADU adjacent to the main house is a stylish 780 sq. ft. with a large south facing deck upstairs positioned above a 2.5-car garage, complete with its own laundry room. — perfect for relaxing and taking in mountain views. The fenced backyard provides privacy and a great space for outdoor activities.
Ideally located just 10 minutes from Big Sky Resort and less than a 5-minute walk to Meadow Village, this property offers easy access to world-class alpine and Nordic skiing, hiking, and outdoor recreation.
Highlights:
Main home: 1,980 sq. ft., 3 beds, 2.5 baths, 2-car garage
ADU: 780 sq. ft. with deck, above a 2.5-car garage, separate laundry
Fenced backyard for privacy and security
Scenic south-facing deck on ADU
Close to Big Sky Resort and Meadow Village
Prime location for outdoor adventures and mountain living
This property offers both a comfortable primary residence and a fantastic opportunity for rental income or guest accommodations. Don't miss out — contact us today to schedule a private showing!
Location
State MT
County Gallatin
Area Greater Big Sky
Direction Turn left off of HYW 64 into the westfork. Continue straight to Spruce Cone. Turn left on Spruce cone. House is on corner of Spruce Cone and Big Pine.
Interior
Interior Features Fireplace, Walk- In Closet(s), Window Treatments
Heating Forced Air
Cooling None
Flooring Hardwood, Partially Carpeted
Fireplaces Type Gas
Fireplace Yes
Window Features Window Coverings
Appliance Built-In Oven, Cooktop, Dryer, Dishwasher, Disposal, Microwave, Range, Refrigerator, Washer
Exterior
Parking Features Attached, Garage, Garage Door Opener
Garage Spaces 4.0
Garage Description 4.0
Fence Perimeter
Utilities Available Electricity Available, Fiber Optic Available, Propane, Phone Available, Sewer Available, Water Available
Amenities Available Trail(s)
View Y/N Yes
Water Access Desc Public
View Mountain(s), Southern Exposure, Trees/ Woods
Roof Type Asbestos Shingle
Street Surface Paved
Porch Covered, Deck, Patio
Building
Entry Level Two
Sewer Public Sewer
Water Public
Architectural Style Custom
Level or Stories Two
Additional Building Guest House
New Construction No
Others
Pets Allowed Yes
HOA Fee Include Insurance,Snow Removal
Tax ID RLE68646
Ownership Full
Security Features Heat Detector,Smoke Detector(s)
Acceptable Financing Cash, 1031 Exchange
Listing Terms Cash, 1031 Exchange
Special Listing Condition None
Pets Allowed Yes






