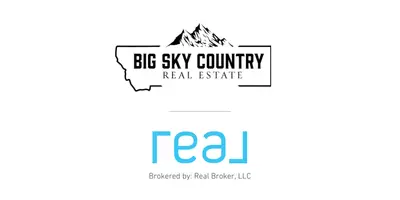
503 Spooner Belgrade, MT 59714
4 Beds
2 Baths
2,208 SqFt
UPDATED:
Key Details
Property Type Single Family Home
Sub Type Single Family Residence
Listing Status Active
Purchase Type For Sale
Square Footage 2,208 sqft
Price per Sqft $271
Subdivision Mayfair
MLS Listing ID 406751
Bedrooms 4
Full Baths 1
Three Quarter Bath 1
Abv Grd Liv Area 1,104
Year Built 1993
Annual Tax Amount $3,487
Tax Year 2025
Lot Size 10,018 Sqft
Acres 0.23
Property Sub-Type Single Family Residence
Property Description
Inside, the home feels warm and inviting with modern updates throughout. The kitchen features Cambria quartz countertops along with beautiful tile flooring and backsplash. The bathroom has been tastefully renovated with subway tile, custom tile work, a new Kohler tub, and an updated vanity. Fresh upstairs carpet keeps the space cozy, and Graber cellular blinds add comfort and energy efficiency.
The property has been meticulously maintained with a long list of improvements, including a new 30-year Timberline roof in 2023, a high-efficiency Rheem furnace, air conditioning, newer water heater, LP SmartSide siding, seamless gutters, and an upgraded and freshly sealed driveway. The garage has been insulated and sheetrocked, adding to its functionality and comfort.
Outside, the large yard looks out to big open skies and picture-perfect views. A spacious shed sits out back, offering excellent additional storage or hobby space. The oversized driveway and clean landscaping make the property feel open and welcoming, with plenty of room for outdoor living, gardening, and everyday Montana life.
Homes with this level of care, stunning views, and convenient access to Belgrade are rare. This is a truly special property—one that feels like home the moment you arrive.
Location
State MT
County Gallatin
Area Belgrade
Direction Take I-90 to the Belgrade exit, head south on Jackrabbit, then turn right onto Amsterdam Road. Go left onto Thorpe Road, and then right onto Spooner Land. 503 Spooner Lane will be on your left
Rooms
Basement Bathroom, Bedroom
Interior
Heating Forced Air
Cooling Central Air
Fireplace No
Exterior
Exterior Feature Landscaping
Parking Features Attached, Garage
Garage Spaces 2.0
Garage Description 2.0
Utilities Available Electricity Available, Natural Gas Available, Sewer Available, Water Available
View Y/N Yes
Water Access Desc Public
View Meadow, Mountain(s)
Street Surface Paved
Building
Lot Description Landscaped
Entry Level Multi/Split
Sewer Public Sewer
Water Public
Level or Stories Multi/Split
Additional Building Shed(s)
New Construction No
Others
Pets Allowed Yes
Tax ID REF21381
Ownership Full
Acceptable Financing Cash, 1031 Exchange, 3rd Party Financing
Listing Terms Cash, 1031 Exchange, 3rd Party Financing
Special Listing Condition None
Pets Allowed Yes






