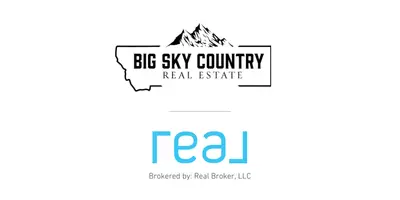
30 Whitefish DR Big Sky, MT 59716
3 Beds
3 Baths
2,274 SqFt
UPDATED:
Key Details
Property Type Single Family Home
Sub Type Single Family Residence
Listing Status Active
Purchase Type For Sale
Square Footage 2,274 sqft
Price per Sqft $1,033
Subdivision South Fork
MLS Listing ID 406441
Style Custom
Bedrooms 3
Full Baths 2
Half Baths 1
HOA Fees $700/ann
Abv Grd Liv Area 2,274
Year Built 2019
Annual Tax Amount $9,425
Tax Year 2025
Lot Size 0.487 Acres
Acres 0.487
Property Sub-Type Single Family Residence
Property Description
Thoughtfully designed with 3 bedrooms, 2.5 bathrooms, a dedicated office, reading nook, and a cozy kids' TV area, the layout suits both full-time living and vacation stays. The open-concept living and kitchen area is elevated by herringbone-patterned floors, soaring ceilings, and a gas fireplace that creates a warm, inviting atmosphere.
The chef's kitchen features a five burner gas range, additional oven, functional custom cabinetry with integrated spice racks, specialized drawers for plates and bowls, and seamless quartz countertops that extend up the backsplash. The oversized sink with an integrated cutting board adds both form and function.
Set on nearly half an acre, the property provides space to relax and enjoy the outdoors, while the large garage offers ample storage for bikes, skis, and all your Montana adventure gear. Additional upgrades include air conditioning, a rare and highly sought-after feature in newer Big Sky homes.
30 Whitefish Drive combines craftsmanship, thoughtful design, and unbeatable proximity to Big Sky's best amenities — a true South Fork gem.
Location
State MT
County Gallatin
Area Greater Big Sky
Direction Spruce Cone Dr, left on Whitefish, home located on the right
Interior
Heating Forced Air, Propane
Cooling Central Air
Fireplace No
Appliance Dryer, Dishwasher, Disposal, Microwave, Range, Refrigerator, Washer
Exterior
Exterior Feature Blacktop Driveway, Sprinkler/ Irrigation, Landscaping, Play Structure
Parking Features Attached, Garage
Garage Spaces 2.0
Garage Description 2.0
Fence Log Fence, Partial, Split Rail
Utilities Available Electricity Available, Fiber Optic Available, Propane, Sewer Available, Water Available
View Y/N Yes
Water Access Desc Public
View Mountain(s)
Roof Type Asphalt, Shingle
Street Surface Paved
Porch Deck, Porch
Building
Lot Description Lawn, Landscaped, Sprinklers In Ground
Entry Level Two
Sewer Public Sewer
Water Public
Architectural Style Custom
Level or Stories Two
Additional Building Shed(s)
New Construction No
Others
HOA Fee Include Road Maintenance
Tax ID RLE39480
Ownership Full
Acceptable Financing Cash, 1031 Exchange, 3rd Party Financing
Listing Terms Cash, 1031 Exchange, 3rd Party Financing
Special Listing Condition None






