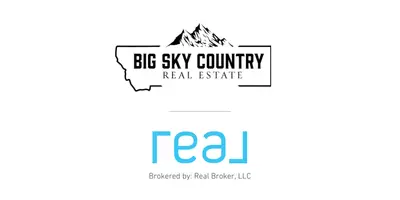
58 Wildridge Fork Big Sky, MT 59716
5 Beds
7 Baths
8,356 SqFt
UPDATED:
Key Details
Property Type Single Family Home
Sub Type Single Family Residence
Listing Status Active
Purchase Type For Sale
Square Footage 8,356 sqft
Price per Sqft $2,022
Subdivision Wildridge Neighborhood
MLS Listing ID 407101
Style Custom
Bedrooms 5
Full Baths 6
Half Baths 1
Construction Status Under Construction
HOA Fees $3,750/ann
Abv Grd Liv Area 8,356
Annual Tax Amount $10,441
Tax Year 2025
Lot Size 1.000 Acres
Acres 1.0
Property Sub-Type Single Family Residence
Property Description
Designed for both relaxation and recreation, the residence features five spacious bedrooms and six and a half baths, offering luxurious comfort for family and guests alike. The heart of the home is a grand great room anchored by a handcrafted stone fireplace, where evenings unfold in warmth and style. The wine room, with its 17-foot ceilings, creates a signature space just off the great room, while the indoor sauna provides the perfect retreat after a day of skiing or hiking.
For those with an active spirit, there is a private sport court designed and built for regulation pickleball along with a basketball hoop, hockey nets or workout area - opportunities abound for your needs. The trail system is just steps from the back door and offer endless choices for play and exploration. Enjoy the Tom Weiskopf golf course or the Tom's 10 Par 3 Course. The Spanish Peaks Club house offers fine dining, clubhouse bar, golf/ski shop, fitness center and pool/hot tub. Expansive outdoor living spaces — including a large patio with kitchen out back and a covered deck out front — create an effortless flow between the indoors and Montana's magnificent outdoors.
Only a short drive from Big Sky's Town Center, this residence combines refined design, thoughtful amenities, and a deep connection to nature. It's more than a home — it's a lifestyle defined by serenity, adventure, and the unmatched beauty of the Spanish Peaks.
Location
State MT
County Gallatin
Area Greater Big Sky
Direction Lone Mountain Trail, left on Ousel Falls, follow to South Fork Road, right on Mountain Valley Trail, left on Wildridge Fork. Home is first on the left.
Interior
Interior Features Wet Bar, Fireplace, Vaulted Ceiling(s), Walk- In Closet(s)
Heating Floor Furnace, Radiant Floor
Cooling None
Flooring Hardwood, Partially Carpeted
Fireplaces Type Gas, Wood Burning
Fireplace Yes
Exterior
Exterior Feature Sprinkler/ Irrigation, Landscaping
Parking Features Attached, Garage
Garage Spaces 2.0
Garage Description 2.0
Utilities Available Sewer Available, Water Available
Waterfront Description None
View Y/N Yes
Water Access Desc Community/Coop
View Mountain(s), Trees/ Woods
Street Surface Paved
Porch Balcony, Covered, Deck, Patio
Building
Lot Description Landscaped, Sprinklers In Ground
Entry Level Three Or More
Builder Name VHP West/Lyric
Water Community/ Coop
Architectural Style Custom
Level or Stories Three Or More
New Construction Yes
Construction Status Under Construction
Others
HOA Fee Include Road Maintenance
Tax ID RLE52141
Ownership Full
Security Features Fire Sprinkler System
Acceptable Financing Cash, 1031 Exchange, 3rd Party Financing
Listing Terms Cash, 1031 Exchange, 3rd Party Financing
Special Listing Condition None






