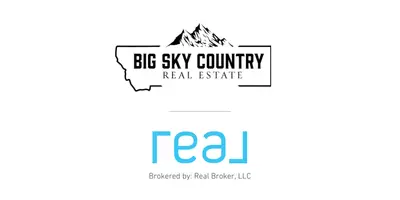
Address not disclosed Darby, MT 59829
3 Beds
4 Baths
4,496 SqFt
UPDATED:
Key Details
Property Type Single Family Home
Sub Type Single Family Residence
Listing Status Active
Purchase Type For Sale
Square Footage 4,496 sqft
Price per Sqft $2,263
MLS Listing ID 406854
Style Custom
Bedrooms 3
Half Baths 1
Three Quarter Bath 3
Abv Grd Liv Area 4,496
Year Built 2024
Annual Tax Amount $3,208
Tax Year 2024
Lot Size 80.400 Acres
Acres 80.4
Property Sub-Type Single Family Residence
Property Description
Location
State MT
County Ravalli
Area Other Counties/State
Direction Enter 4477 US-93, Darby, MT into Google/Apple Maps. Listing Agent will meet you at gate.
Interior
Interior Features Wet Bar, Vaulted Ceiling(s), Walk- In Closet(s), Sun Room
Heating Heat Pump, Radiant Floor
Cooling Central Air
Fireplace No
Exterior
Exterior Feature Garden, Landscaping, Sprinkler/ Irrigation
Parking Features Attached, Garage
Garage Spaces 3.0
Garage Description 3.0
Fence Perimeter
Utilities Available Septic Available, Water Available
Waterfront Description Creek, Pond, River Front, River Access
View Y/N Yes
Water Access Desc Well
View Meadow, Mountain(s), Rural, River, Creek/ Stream, Valley, Trees/ Woods
Roof Type Asphalt
Street Surface Paved
Porch Covered, Patio
Building
Lot Description Adjacent To Public Land, Lawn, Landscaped
Entry Level Two
Sewer Septic Tank
Water Well
Architectural Style Custom
Level or Stories Two
Additional Building Barn(s), Poultry Coop, Stable(s), Storage, Workshop, Gazebo
New Construction No
Others
Tax ID 0001143400
Acceptable Financing Cash, 1031 Exchange, 3rd Party Financing
Listing Terms Cash, 1031 Exchange, 3rd Party Financing
Special Listing Condition None
Virtual Tour https://youtu.be/tHFaPZMQ-f4






