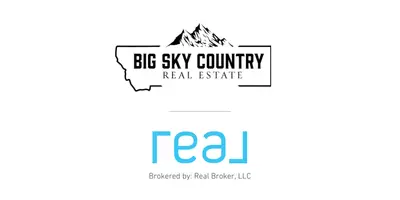
1698 Larson DR Helena, MT 59601
4 Beds
3 Baths
2,432 SqFt
UPDATED:
Key Details
Property Type Single Family Home
Sub Type Single Family Residence
Listing Status Active
Purchase Type For Sale
Square Footage 2,432 sqft
Price per Sqft $187
MLS Listing ID 407142
Style Split- Foyer
Bedrooms 4
Full Baths 3
Abv Grd Liv Area 1,520
Year Built 1981
Annual Tax Amount $2,983
Tax Year 2025
Lot Size 7,013 Sqft
Acres 0.161
Property Sub-Type Single Family Residence
Property Description
Location
State MT
County Lewis And Clark
Area Other Counties/State
Direction GPS will take you right to it.... call listing agent if further directions are needed.
Rooms
Basement Bathroom, Bedroom, Rec/ Family Area
Interior
Heating Forced Air
Cooling Central Air
Flooring Laminate, Partially Carpeted, Tile
Fireplace No
Appliance Range, Refrigerator
Laundry In Basement, Laundry Room
Exterior
Exterior Feature Landscaping
Parking Features Attached, Garage
Garage Spaces 2.0
Garage Description 2.0
Fence Partial
Utilities Available Sewer Available, Water Available
Water Access Desc Public
Roof Type Asphalt, Shingle
Porch Deck, Porch
Building
Lot Description Lawn, Landscaped
Entry Level Multi/Split
Sewer Public Sewer
Water Public
Architectural Style Split-Foyer
Level or Stories Multi/Split
Additional Building Shed(s)
New Construction No
Others
Tax ID 0000021484
Acceptable Financing Cash, 3rd Party Financing
Listing Terms Cash, 3rd Party Financing
Special Listing Condition None


