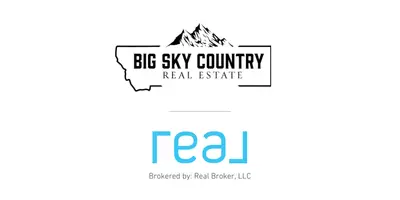
Address not disclosed Laurel, MT 59044
4 Beds
3 Baths
2,814 SqFt
UPDATED:
Key Details
Property Type Single Family Home
Sub Type Single Family Residence
Listing Status Active
Purchase Type For Sale
Square Footage 2,814 sqft
Price per Sqft $147
MLS Listing ID 407117
Style Ranch
Bedrooms 4
Full Baths 3
Abv Grd Liv Area 1,414
Year Built 2008
Annual Tax Amount $2,660
Tax Year 2024
Lot Size 6,499 Sqft
Acres 0.1492
Property Sub-Type Single Family Residence
Property Description
Location
State MT
County Yellowstone
Area Other Counties/State
Direction Get on I-90 W, Follow I-90 W to I-90BUS. Take exit 437 from I-90 W, Follow I-90BUS to E 4th St in Laurel
Rooms
Basement Bathroom, Bedroom
Interior
Interior Features Vaulted Ceiling(s), Walk- In Closet(s)
Heating Forced Air
Cooling Central Air
Fireplace No
Appliance Dishwasher, Microwave, Range, Refrigerator
Exterior
Exterior Feature Sprinkler/ Irrigation, Landscaping
Parking Features Detached, Garage
Garage Spaces 2.0
Garage Description 2.0
Fence Partial
Utilities Available Electricity Available, Sewer Available, Water Available
Amenities Available RV Parking
Water Access Desc Public
Roof Type Asphalt, Shingle
Porch Patio
Building
Lot Description Landscaped, Sprinklers In Ground
Entry Level One
Sewer Public Sewer
Water Public
Architectural Style Ranch
Level or Stories One
New Construction No
Others
Tax ID 000B009070
Ownership Full
Acceptable Financing Cash
Listing Terms Cash
Special Listing Condition None






