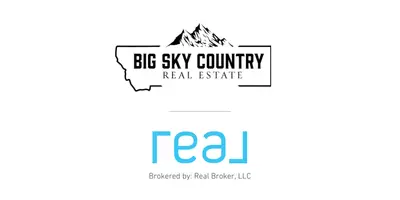$774,075
$790,000
2.0%For more information regarding the value of a property, please contact us for a free consultation.
49 Hayfield Loop Trail Ennis, MT 59729
2 Beds
1 Bath
1,989 SqFt
Key Details
Sold Price $774,075
Property Type Single Family Home
Sub Type Single Family Residence
Listing Status Sold
Purchase Type For Sale
Square Footage 1,989 sqft
Price per Sqft $389
Subdivision Shining Mountain Unit Ii
MLS Listing ID 373844
Sold Date 03/21/23
Style Cabin/ Cottage
Bedrooms 2
Full Baths 1
HOA Fees $16/ann
Abv Grd Liv Area 1,489
Year Built 1979
Annual Tax Amount $1,032
Tax Year 2021
Lot Size 6.978 Acres
Acres 6.978
Property Sub-Type Single Family Residence
Property Description
Log cabin & 2 car detached garage with 1 bed/1 bath apartment on almost 7ac creates multiple options for personal &/or rental use. Add up the luxury of BLAINE SPRING CREEK FRONTAGE, Madison Mountain views, access to National Forest Service, fishing trout stocked Haypress lakes, or floating on the Madison River within minutes. Sit on the covered front porch & soak in the serenity that only the mountains can provide or take the trail down from the house to cleared area & enjoy the sounds at the edge of Blaine. Work from home? Situate your office in the sun room or dining room & hook up to fiber optics for quick access to the world. Unit 2 of Shining Mountains is a part of the old hayfields & this property has traditionally used water rights owned by SMWUA to create lush pasture for your livestock. Want more land? Purchase the parcel to the west with a barn or either of the parcels to the east for more pasture. In Montana you don't just buy a property....you purchase a lifestyle!
Location
State MT
County Madison
Area Madison/Beaverhead/Jefferson
Direction Gravelly Range Road to Fish Hatchery Road to Hayfield Loop - cabin is on the north side. PLEASE call listing agent for availability to show - it is rented and we can only show when vacant
Rooms
Basement Partial, Unfinished
Interior
Interior Features Vaulted Ceiling(s), Sun Room
Heating Baseboard, Electric, Propane, Radiant Floor, Wood
Cooling Ceiling Fan(s)
Flooring Hardwood, Partially Carpeted
Fireplaces Type Basement, Wood Burning Stove
Fireplace Yes
Window Features Window Coverings
Appliance Built-In Oven, Cooktop, Double Oven, Dryer, Range, Refrigerator, Washer
Laundry In Basement
Exterior
Exterior Feature Gravel Driveway, Sprinkler/ Irrigation
Parking Features Detached, Garage
Garage Spaces 2.0
Garage Description 2.0
Fence Partial
Utilities Available Electricity Available, Fiber Optic Available, Septic Available, Water Available
Amenities Available Water
Waterfront Description Creek, River Front
View Y/N Yes
Water Access Desc Well
View Mountain(s), River, Southern Exposure, Creek/ Stream, Valley
Roof Type Shingle
Street Surface Gravel
Porch Covered, Deck
Building
Entry Level Two
Builder Name Unknown
Sewer Septic Tank
Water Well
Architectural Style Cabin/Cottage
Level or Stories Two
Additional Building Guest House
New Construction No
Others
HOA Fee Include Road Maintenance,Snow Removal
Tax ID 0027009400
Ownership Full
Security Features Carbon Monoxide Detector(s),Heat Detector,Smoke Detector(s)
Acceptable Financing Cash, 3rd Party Financing
Listing Terms Cash, 3rd Party Financing
Financing Conventional
Special Listing Condition Standard
Read Less
Want to know what your home might be worth? Contact us for a FREE valuation!

Our team is ready to help you sell your home for the highest possible price ASAP
Bought with Timberveil Real Estate, Inc





