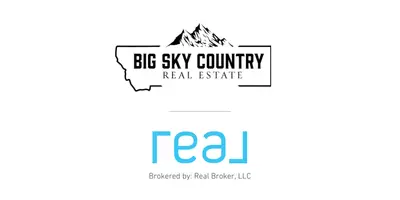$518,500
$550,000
5.7%For more information regarding the value of a property, please contact us for a free consultation.
1027 W Summit ST Livingston, MT 59047
4 Beds
3 Baths
2,940 SqFt
Key Details
Sold Price $518,500
Property Type Single Family Home
Sub Type Single Family Residence
Listing Status Sold
Purchase Type For Sale
Square Footage 2,940 sqft
Price per Sqft $176
Subdivision Palace Addition
MLS Listing ID 387329
Sold Date 02/16/24
Style Traditional
Bedrooms 4
Full Baths 2
Half Baths 1
Abv Grd Liv Area 2,940
Year Built 2005
Annual Tax Amount $3,476
Tax Year 2022
Lot Size 7,013 Sqft
Acres 0.161
Property Sub-Type Single Family Residence
Property Description
This spacious 4-bedroom, 2.5-bathroom home offers 2,940 +/- square feet of well thought out living space. Step inside to discover a fresh and modern interior with new paint and upgraded lighting fixtures that illuminate the tall ceilings. The home has a great layout with a stylish kitchen featuring new LVP flooring, perfect for daily life and entertaining. Cozy up to the electric fireplace with a custom mantle that also serves as storage. Large windows flood the space with natural light, creating an inviting ambiance. Storage is abundant throughout the house, and the metal roof adds durability and curb appeal. Enjoy the convenience of multiple common living areas, providing versatility for your lifestyle. The master suite boasts a large closet, dual sinks, and a jet tub, offering a private retreat within the home. The R2 zoned corner lot has space to grow by adding a garage with an ADU or convert the existing home to an up-down duplex to maximize the potential! With all these features and more, this home is ready to welcome you to comfortable living in an ideal location. Call today!
Location
State MT
County Park
Area Park County
Direction From W Park St., North on 5th St., Left on W Chinook, Right on N 7th, Left on W Summit St. Home will be on the left.
Interior
Interior Features Fireplace, Jetted Tub, Home Theater, Vaulted Ceiling(s), Walk- In Closet(s), Main Level Primary
Heating Forced Air, Natural Gas
Cooling None
Flooring Laminate, Partially Carpeted, Tile
Fireplaces Type Gas
Fireplace Yes
Appliance Dishwasher, Microwave, Range, Refrigerator
Exterior
Exterior Feature Sprinkler/ Irrigation
Parking Features No Garage
Utilities Available Electricity Connected, Natural Gas Available, Sewer Available, Water Available
Waterfront Description None
View Y/N Yes
Water Access Desc Public
View Mountain(s), Rural
Roof Type Metal
Street Surface Paved
Porch Porch
Building
Lot Description Lawn, Sprinklers In Ground
Entry Level Two
Sewer Public Sewer
Water Public
Architectural Style Traditional
Level or Stories Two
New Construction No
Others
Pets Allowed Yes
Tax ID 0000025040
Ownership Full
Acceptable Financing Cash, 3rd Party Financing
Listing Terms Cash, 3rd Party Financing
Financing Cash
Special Listing Condition Standard
Pets Allowed Yes
Read Less
Want to know what your home might be worth? Contact us for a FREE valuation!

Our team is ready to help you sell your home for the highest possible price ASAP
Bought with Coldwell Banker Distinctive Pr





