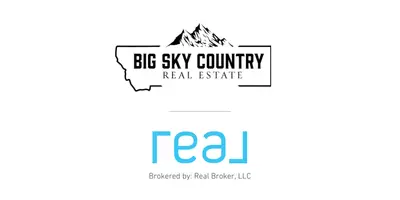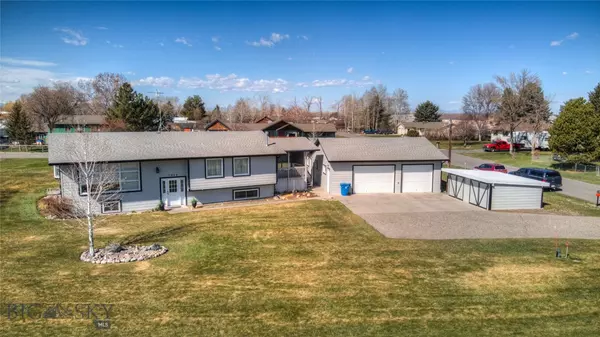$717,000
$749,000
4.3%For more information regarding the value of a property, please contact us for a free consultation.
1010 Baldy Mountain LN Belgrade, MT 59714
4 Beds
2 Baths
2,648 SqFt
Key Details
Sold Price $717,000
Property Type Single Family Home
Sub Type Single Family Residence
Listing Status Sold
Purchase Type For Sale
Square Footage 2,648 sqft
Price per Sqft $270
Subdivision Mountview
MLS Listing ID 390317
Sold Date 05/17/24
Style Split- Foyer
Bedrooms 4
Full Baths 2
Abv Grd Liv Area 1,348
Year Built 1977
Annual Tax Amount $3,531
Tax Year 2023
Lot Size 0.610 Acres
Acres 0.61
Property Sub-Type Single Family Residence
Property Description
NEW PRICE ON THIS immaculately cared for 4 bedroom 2 bath home on nearly 2/3 acre with huge garage/shop plus storage shed! Sellers love this property but need to downsize, so their loss is your gain. Garage/Shop is heated and is approximately 1440+/- square feet (outside measurement 32'wide x 45'deep) with 3 bays in front and two big work rooms with loads of cabinets and shelf space in the back. Set up for welding, woodwork, car repairs, your favorite hobby or storing all your toys! Home has been well cared for and has so much storage space. Main level has spacious living room, dining area and kitchen with a small back deck off the dining room. Down the hall is a huge main bedroom and walk in closet, plus a very large laundry room/mud room with door out to the great big covered deck. Entertain friends as you barbeque and enjoy the Bridger Mountain views. Downstairs boasts three more ample bedrooms, a cozy family room with natural gas stove, a full bath and a wood lined storage room, perfect for games, holiday decor or household supplies! Private well and septic, bonus storage shed (approx. 20' wide x 13' deep) and .61 acres. Not to be missed! Call for your appointment today!
Location
State MT
County Gallatin
Area Belgrade
Direction Jackrabbit to Amsterdam, west on Amsterdam, south on Thorpe to Baldy Mountain Lane. First home on left on Baldy Mountain Lane.
Rooms
Basement Bathroom, Bedroom, Rec/ Family Area
Interior
Heating Baseboard, Electric, Stove, Wall Furnace
Cooling None
Flooring Partially Carpeted
Fireplace No
Appliance Dryer, Dishwasher, Microwave, Range, Refrigerator, Washer
Exterior
Exterior Feature Blacktop Driveway
Parking Features Detached, Garage
Garage Spaces 3.0
Garage Description 3.0
Utilities Available Electricity Available, Natural Gas Available, Phone Available, Septic Available, Water Available
Waterfront Description None
Water Access Desc Well
Street Surface Paved
Porch Covered, Deck
Building
Lot Description Lawn
Entry Level Multi/Split
Sewer Septic Tank
Water Well
Architectural Style Split-Foyer
Level or Stories Multi/Split
Additional Building Shed(s)
New Construction No
Others
Tax ID RFF14917
Ownership Full
Acceptable Financing Cash, 3rd Party Financing
Listing Terms Cash, 3rd Party Financing
Financing Cash
Special Listing Condition Standard
Read Less
Want to know what your home might be worth? Contact us for a FREE valuation!

Our team is ready to help you sell your home for the highest possible price ASAP
Bought with eXp Realty, LLC






