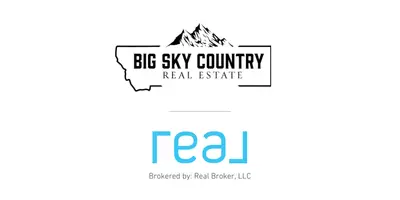$631,500
$640,000
1.3%For more information regarding the value of a property, please contact us for a free consultation.
326 Coulee DR Bozeman, MT 59718
4 Beds
3 Baths
2,736 SqFt
Key Details
Sold Price $631,500
Property Type Single Family Home
Sub Type Single Family Residence
Listing Status Sold
Purchase Type For Sale
Square Footage 2,736 sqft
Price per Sqft $230
Subdivision Mountain View Sub - Bozeman
MLS Listing ID 392339
Sold Date 06/28/24
Style Split- Foyer
Bedrooms 4
Full Baths 2
Three Quarter Bath 1
HOA Fees $10/ann
Abv Grd Liv Area 1,392
Year Built 1978
Annual Tax Amount $4,477
Tax Year 2023
Lot Size 0.590 Acres
Acres 0.59
Property Sub-Type Single Family Residence
Property Description
Looking for a lot of space? Check out this 4 bedroom, 2 3/4 bath home on 0.59 acre! Large home on a sizable lot in an established neighborhood. Mature landscaping creates a beautiful setting. Fenced back yard creates a great play space. Current owners have built a sewing room (man cave, office, etc) into the garage, not included in the listed finished square feet. Upstairs includes 3 bedrooms, 2 bathrooms, kitchen, living room (with gas fireplace) and dining area. Access from the dining room to the deck makes entertaining on summer evenings a breeze! There are nice views of the Bridger Mountains from the deck and the primary bedroom! Downstairs, there is a large 4th bedroom, that could easily be repurposed for a den, kids' playroom, or office space. Two large storage closets/walk in pantries provide for extra storage space. Also featured in the downstairs area is a large family room (with gas stove) with a bar area, a 3/4 bathroom and laundry area.
Great location, convenient to the airport as well as all the amenities Bozeman has to offer. Close to community park and playground, including 3 hole disc golf course. Located outside of city limits of Bozeman.
Location
State MT
County Gallatin
Area Greater Bozeman Area
Direction Take Frontage Road, turn onto Coulee Drive. House is on the right.
Rooms
Basement Bathroom, Bedroom, Rec/ Family Area
Interior
Interior Features Fireplace, Main Level Primary
Heating Baseboard, Electric, Space Heater, Stove
Cooling None
Flooring Engineered Hardwood, Partially Carpeted
Fireplaces Type Basement, Gas
Fireplace Yes
Appliance Dryer, Dishwasher, Freezer, Range, Refrigerator, Water Softener, Washer
Laundry In Basement, Laundry Room
Exterior
Exterior Feature Landscaping
Parking Features Attached, Garage, Garage Door Opener
Garage Spaces 2.0
Garage Description 2.0
Fence Chain Link
Utilities Available Cable Available, Electricity Connected, Natural Gas Available, Septic Available, Water Available
Amenities Available Playground, Park
Waterfront Description None
View Y/N Yes
Water Access Desc Well
View Mountain(s)
Roof Type Shingle
Street Surface Paved
Porch Deck
Building
Lot Description Lawn, Landscaped
Entry Level Multi/Split
Sewer Septic Tank
Water Well
Architectural Style Split-Foyer
Level or Stories Multi/Split
New Construction No
Others
Pets Allowed Yes
HOA Fee Include Road Maintenance,Snow Removal
Tax ID RFG16412
Acceptable Financing Cash, 3rd Party Financing
Listing Terms Cash, 3rd Party Financing
Financing Cash
Special Listing Condition Standard
Pets Allowed Yes
Read Less
Want to know what your home might be worth? Contact us for a FREE valuation!

Our team is ready to help you sell your home for the highest possible price ASAP
Bought with eXp Realty, LLC





