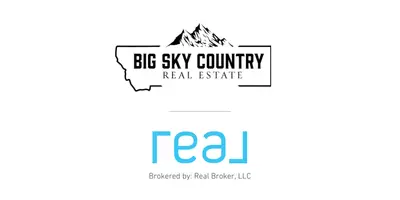$845,000
$839,000
0.7%For more information regarding the value of a property, please contact us for a free consultation.
1232 N 8th AVE Bozeman, MT 59715
4 Beds
3 Baths
2,762 SqFt
Key Details
Sold Price $845,000
Property Type Single Family Home
Sub Type Single Family Residence
Listing Status Sold
Purchase Type For Sale
Square Footage 2,762 sqft
Price per Sqft $305
Subdivision Royal Vista Addition
MLS Listing ID 392752
Sold Date 07/09/24
Bedrooms 4
Full Baths 1
Three Quarter Bath 2
Abv Grd Liv Area 1,645
Year Built 1950
Annual Tax Amount $4,895
Tax Year 2023
Lot Size 0.486 Acres
Acres 0.486
Property Sub-Type Single Family Residence
Property Description
Welcome to this charming 1950 single-family home that exudes warmth and character! Situated on two separate lots, this nearly half-acre property is next to a city park and creek. The home is surrounded by majestic spruce trees and other mature trees that provide privacy and a serene park-like environment. As you enter the home, the beautiful sunporch offers space for enjoying morning coffee or socializing on a warm day, as well as space to shed your winter boots and wet coats in the winter. The main floor boasts refinished and restored oak hardwood floors. There is a cozy fireplace in the living room where sunsets and snowfalls can be enjoyed. The remodeled kitchen is spacious and opens into the dining area and laundry. There are two bedrooms and a full bath on the main floor. Downstairs, there is a large family room with gas fireplace, large bedroom with walk in closet, storage room, remodeled kitchenette, and completely new 3/4 bath with large, tiled shower. An exceptional feature of this property is the attached ADU studio which has its own kitchen, laundry, gas fireplace, and was completely rebuilt within the past year. This space is separate from the home, and is ideal for family, guests, or as a rental opportunity. Other outdoor features include a fenced backyard, fenced dog run, large fire pit area, large garden bed area and garden shed for your tools, as well as a 10' x 20' insulated workshop with electricity. There is ample private parking for several vehicles in the 100-foot driveway or double covered carport. Schedule a showing to see this unique, one of a kind property, located on a dead end street, just one mile north of Main Street.
Location
State MT
County Gallatin
Area Bozeman City Limits
Direction N Seventh Ave, Left on W Birch Street, Right on N Eighth Ave, home on the right. From Oak: Right onto N seventh, right on W Birch Street, Right on N eighth, home on right.
Rooms
Basement Bathroom, Bedroom, Rec/ Family Area
Interior
Interior Features Fireplace, Main Level Primary, Sun Room
Heating Natural Gas
Cooling None
Fireplaces Type Gas
Fireplace Yes
Appliance Dryer, Dishwasher, Range, Refrigerator, Washer
Exterior
Exterior Feature Garden, Gravel Driveway, Landscaping
Parking Features Carport
Garage Spaces 2.0
Garage Description 2.0
Utilities Available Electricity Available, Natural Gas Available, Sewer Available, Water Available
Waterfront Description Creek
Water Access Desc Well
Roof Type Asphalt, Shingle
Building
Lot Description Landscaped
Entry Level One
Sewer Public Sewer
Water Well
Level or Stories One
Additional Building Guest House, Shed(s), Workshop
New Construction No
Others
Tax ID RGG3494
Acceptable Financing Cash, 3rd Party Financing
Listing Terms Cash, 3rd Party Financing
Financing Conventional
Special Listing Condition Standard
Read Less
Want to know what your home might be worth? Contact us for a FREE valuation!

Our team is ready to help you sell your home for the highest possible price ASAP
Bought with ERA Landmark Real Estate





