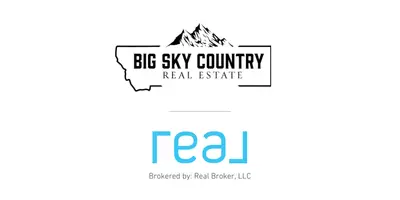$955,000
$995,000
4.0%For more information regarding the value of a property, please contact us for a free consultation.
173 Lion Peak DR Bozeman, MT 59718
4 Beds
3 Baths
2,887 SqFt
Key Details
Sold Price $955,000
Property Type Single Family Home
Sub Type Single Family Residence
Listing Status Sold
Purchase Type For Sale
Square Footage 2,887 sqft
Price per Sqft $330
Subdivision Woodland Park
MLS Listing ID 397807
Sold Date 01/28/25
Style Contemporary
Bedrooms 4
Full Baths 2
Half Baths 1
HOA Fees $50/qua
Abv Grd Liv Area 2,887
Year Built 2022
Annual Tax Amount $5,017
Tax Year 2023
Lot Size 8,276 Sqft
Acres 0.19
Property Sub-Type Single Family Residence
Property Description
This stunning 2,887-square-foot contemporary home offers the perfect blend of style, comfort, and sustainability. The open floor plan creates an airy and inviting atmosphere filled with abundant natural light. With 4 spacious bedrooms, 2.5 bathrooms, and a versatile bonus room, this home provides ample space for modern living.
The beautiful kitchen offers a large island with plenty of counter space and a unique green tile backsplash. Rounding off the main level is a large mud room and laundry room off the expansive 3-car garage. The luxurious primary suite is a private retreat, complete with a spa-like bathroom and a walk-in closet.
Embrace eco-friendly living with solar power and an EV charger in the three-car garage. This home is not just a house; it's a lifestyle.
Location
State MT
County Gallatin
Area Greater Bozeman Area
Direction From Huffine, Right on Red Mountain, Right on W Hyalite Peak, Left on Lion Peak and house will be on your Right.
Rooms
Basement Crawl Space
Interior
Interior Features Fireplace, Walk- In Closet(s), Upper Level Primary
Heating Forced Air
Cooling Central Air
Flooring Engineered Hardwood, Partially Carpeted, Tile
Fireplaces Type Gas
Fireplace Yes
Appliance Dryer, Dishwasher, Disposal, Range, Refrigerator, Washer
Exterior
Exterior Feature Concrete Driveway, Landscaping
Parking Features Attached, Garage, Garage Door Opener
Garage Spaces 3.0
Garage Description 3.0
Utilities Available Cable Available, Electricity Available, Natural Gas Available, Phone Available, Sewer Available, Water Available
Amenities Available Playground, Park, Sidewalks, Trail(s)
Waterfront Description None
View Y/N Yes
Water Access Desc Community/Coop
View Farmland, Mountain(s)
Roof Type Asphalt
Street Surface Paved
Porch Covered, Patio
Building
Lot Description Lawn, Landscaped
Entry Level Two
Builder Name CP Build/Local Element Architects
Water Community/ Coop
Architectural Style Contemporary
Level or Stories Two
New Construction No
Others
Tax ID RGG85272
Ownership Full
Security Features Heat Detector,Smoke Detector(s)
Acceptable Financing Cash, 3rd Party Financing
Green/Energy Cert Solar
Listing Terms Cash, 3rd Party Financing
Financing Conventional
Special Listing Condition Standard
Read Less
Want to know what your home might be worth? Contact us for a FREE valuation!

Our team is ready to help you sell your home for the highest possible price ASAP
Bought with Keller Williams Montana Realty





