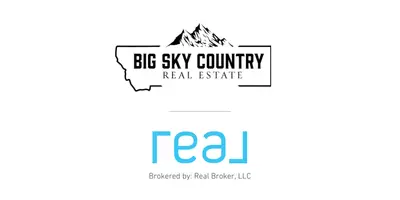$600,000
$619,590
3.2%For more information regarding the value of a property, please contact us for a free consultation.
912 Twin Lakes AVE Bozeman, MT 59718
4 Beds
3 Baths
2,174 SqFt
Key Details
Sold Price $600,000
Property Type Townhouse
Sub Type Townhouse
Listing Status Sold
Purchase Type For Sale
Square Footage 2,174 sqft
Price per Sqft $275
Subdivision Flanders Creek
MLS Listing ID 397907
Sold Date 02/10/25
Style Contemporary
Bedrooms 4
Full Baths 3
HOA Fees $20/qua
Abv Grd Liv Area 2,174
Year Built 2015
Annual Tax Amount $4,797
Tax Year 2024
Lot Size 3,833 Sqft
Acres 0.088
Property Sub-Type Townhouse
Property Description
This contemporary townhouse offers a perfect blend of comfort, style, and convenience spanning an impressive 2,174 square feet. As you step through the front door you are greeted by a warm and inviting living space. The well-designed floor plan seamlessly connects the living, dining, and kitchen areas, creating an open and spacious atmosphere. The kitchen features modern appliances, ample counter space, and custom cabinetry. This townhouse boasts four generously sized bedrooms providing versatility for guest rooms, a home office, or a family. The master bedroom is a true sanctuary, offering a private retreat onto the covered balcony, an en-suite bathroom and ample closet space. In addition to the interior charm, the property includes a two-car garage, ensuring convenience and secure parking for your vehicles. Situated in the mountain community of Bozeman this townhouse is surrounded by an array of amenities. From schools, shops and restaurants to outdoor recreation areas you'll have everything you need right at your doorstep.This property an excellent choice for those seeking a blend of urban convenience and Montana living. Pictures are of a similar unit. The townhouse is now vacant and easy to show!
Location
State MT
County Gallatin
Area Bozeman City Limits
Direction W. on Huffine Lane, Right on S. Cottonwood Road, Left onto Annie Street, Right onto Twin Lakes Ave.
Interior
Interior Features Walk- In Closet(s), Upper Level Primary
Heating Natural Gas
Cooling Ceiling Fan(s)
Flooring Hardwood, Partially Carpeted
Fireplace No
Appliance Dishwasher, Disposal, Microwave, Range, Refrigerator
Exterior
Exterior Feature Concrete Driveway, Sprinkler/ Irrigation, Landscaping
Parking Features Attached, Garage, Garage Door Opener
Garage Spaces 2.0
Garage Description 2.0
Fence Partial
Utilities Available Electricity Available, Natural Gas Available, Sewer Available, Water Available
Amenities Available Playground, Park, Sidewalks, Water, Trail(s)
Waterfront Description None
View Y/N Yes
Water Access Desc Public
View Mountain(s)
Roof Type Asphalt
Street Surface Paved
Porch Balcony, Covered, Patio
Building
Lot Description Lawn, Landscaped, Sprinklers In Ground
Entry Level Two
Sewer Public Sewer
Water Public
Architectural Style Contemporary
Level or Stories Two
New Construction No
Others
Pets Allowed Yes
Tax ID RGG55144
Ownership Full
Security Features Carbon Monoxide Detector(s),Heat Detector,Smoke Detector(s)
Acceptable Financing Cash, 3rd Party Financing
Listing Terms Cash, 3rd Party Financing
Financing Conventional
Special Listing Condition Standard
Pets Allowed Yes
Read Less
Want to know what your home might be worth? Contact us for a FREE valuation!

Our team is ready to help you sell your home for the highest possible price ASAP
Bought with Gallatin Realty Group





