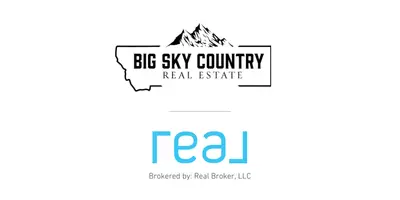$681,100
$695,000
2.0%For more information regarding the value of a property, please contact us for a free consultation.
3165 Summer View LN Bozeman, MT 59715
4 Beds
4 Baths
2,619 SqFt
Key Details
Sold Price $681,100
Property Type Townhouse
Sub Type Townhouse
Listing Status Sold
Purchase Type For Sale
Square Footage 2,619 sqft
Price per Sqft $260
Subdivision Alder Creek
MLS Listing ID 402847
Sold Date 11/14/25
Bedrooms 4
Full Baths 1
Half Baths 1
Three Quarter Bath 2
HOA Fees $26/qua
Abv Grd Liv Area 2,619
Year Built 2014
Annual Tax Amount $5,438
Tax Year 2025
Lot Size 3,484 Sqft
Acres 0.08
Property Sub-Type Townhouse
Property Description
Well-maintained townhome on Bozeman's south side. 4 bedrooms, 3 and 1/2 bathrooms, plus a family room, ensure plenty of space for friends and family alike. Enjoy hardwood flooring, a double-sided gas fireplace, and a vaulted ceiling with a clerestory window. The main floor master bedroom suite features a walk-in closet and in-floor radiant heat in the bath. Additional features include a central vacuum, inlaid ceiling, and an open floor plan. Upstairs, you will find three additional bedrooms and a generously sized family room. The two-car garage is heated and is accessed by a paved alley. Located close to the subdivision park/playground and walking trails, this lovely townhome is waiting for the new owners whose home it will become. Seller is willing to negotiate buyer's closing costs and Home Warranty.
Location
State MT
County Gallatin
Area Bozeman City Limits
Direction South on S 3rd Ave, W on Alder Creek Drive, R on Summer View Lane, house on Left
Interior
Interior Features Central Vacuum, Vaulted Ceiling(s), Walk- In Closet(s)
Heating Forced Air, Natural Gas
Cooling Central Air
Flooring Hardwood, Partially Carpeted, Tile
Fireplace No
Appliance Dishwasher, Disposal, Microwave, Range
Exterior
Exterior Feature Blacktop Driveway, Landscaping
Parking Features Attached, Garage
Garage Spaces 2.0
Garage Description 2.0
Utilities Available Sewer Available, Water Available
Amenities Available Park, Trail(s)
Waterfront Description None
Water Access Desc Public
Roof Type Asphalt, Shingle
Street Surface Paved
Porch Covered, Deck
Building
Lot Description Lawn, Landscaped
Entry Level Two
Builder Name Bridger Peaks Construction
Sewer Public Sewer
Water Public
Level or Stories Two
New Construction No
Others
Pets Allowed Yes
Tax ID RGG59832
Ownership Full
Security Features Heat Detector,Smoke Detector(s),Security Lights
Acceptable Financing Cash, 3rd Party Financing
Listing Terms Cash, 3rd Party Financing
Financing Conventional
Special Listing Condition Standard
Pets Allowed Yes
Read Less
Want to know what your home might be worth? Contact us for a FREE valuation!

Our team is ready to help you sell your home for the highest possible price ASAP






