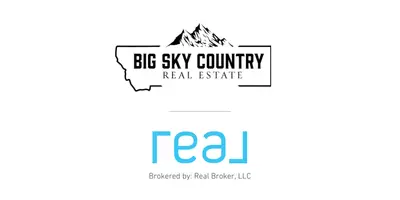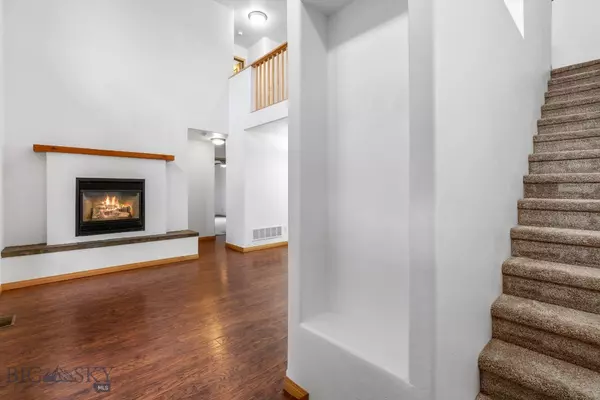$425,000
$444,000
4.3%For more information regarding the value of a property, please contact us for a free consultation.
2948 Warbler WAY #C Bozeman, MT 59718
3 Beds
3 Baths
1,550 SqFt
Key Details
Sold Price $425,000
Property Type Condo
Sub Type Condominium
Listing Status Sold
Purchase Type For Sale
Square Footage 1,550 sqft
Price per Sqft $274
Subdivision Cattail Creek
MLS Listing ID 405885
Sold Date 11/17/25
Style Custom
Bedrooms 3
Full Baths 2
Half Baths 1
HOA Fees $300/mo
Abv Grd Liv Area 1,550
Year Built 2003
Annual Tax Amount $3,230
Tax Year 2024
Property Sub-Type Condominium
Property Description
Beautiful 3 bed 2.5 bath Cattail Creek condo with main floor master suite, large 2 car garage, air conditioning, and vaulted ceilings backing to subdivision parks, trails and open space. The tiled main entry has space for coats and shoes as well as unique display opportunities for art, plants and decorations. Take 2 steps up to the open living /dining area with gas fireplace, kitchen and yard access. The mud room/ laundry room, half bath, and main floor master with private bath complete the main floor living space. Upstairs you will find 2 additional bedrooms and a full bath. The custom layouts and thoughtful design of the Trademark condos truly make them special. The attached 2 car garage and driveway allow room for storage and off street parking for vehicles, while on street parking to the north of the building is great for guests and additional access. Check it out today!
Location
State MT
County Gallatin
Area Bozeman City Limits
Direction North on 19th Ave, West on Cattail, right on N 27th, Left on Warbler. Trademark condos are on the corner of Warbler and Cattail. 2948 Unit C is in the NW corner of the Trademark condo Buildings.
Interior
Interior Features Fireplace, Vaulted Ceiling(s), Walk- In Closet(s)
Heating Forced Air
Cooling Central Air
Flooring Engineered Hardwood
Fireplaces Type Gas
Fireplace Yes
Appliance Dryer, Dishwasher, Disposal, Range, Refrigerator, Washer
Exterior
Exterior Feature Blacktop Driveway, Landscaping
Parking Features Attached, Garage, Garage Door Opener
Garage Spaces 2.0
Garage Description 2.0
Utilities Available Electricity Available, Natural Gas Available, Sewer Available, Water Available
Amenities Available Playground, Park, Sidewalks, Trail(s), Water
Water Access Desc Public
Roof Type Asphalt, Shingle
Street Surface Paved
Porch Covered, Porch
Building
Lot Description Lawn, Landscaped
Entry Level Two
Sewer Public Sewer
Water Public
Architectural Style Custom
Level or Stories Two
New Construction No
Others
HOA Fee Include Insurance,Maintenance Grounds,Maintenance Structure,Road Maintenance,Sewer,Snow Removal,Water
Tax ID RFG51163
Acceptable Financing Cash, 1031 Exchange, 3rd Party Financing
Listing Terms Cash, 1031 Exchange, 3rd Party Financing
Financing Cash
Special Listing Condition Standard
Read Less
Want to know what your home might be worth? Contact us for a FREE valuation!

Our team is ready to help you sell your home for the highest possible price ASAP
Bought with Silvercreek Realty Group






